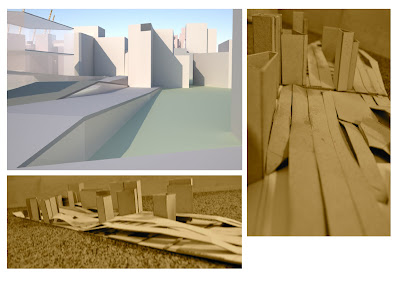
 My section was located towards the southern part of the site. There were some key constraints such the main access roads cutting through the centre of my site. On one end there is the Terry Farrell's masterplan and proposed business district. The other end was a redundant area with potential riverfront opportunities. TRANSPORT: It is well-connected with the tube and bus station being central to the site; providing easy access to and from the site.
My section was located towards the southern part of the site. There were some key constraints such the main access roads cutting through the centre of my site. On one end there is the Terry Farrell's masterplan and proposed business district. The other end was a redundant area with potential riverfront opportunities. TRANSPORT: It is well-connected with the tube and bus station being central to the site; providing easy access to and from the site.
Text reads [from top to bottom]:
To have a dense range of uses within the spaces and for them to be appropriately linked; important for social, economic and environmental issues.
'Green corridors' supply the city, providing sustainable movement across the city. The boulevards will have a dual usage, in which the voids underneath can serve as cafes/shops/restaurants etc. spilling out onto neighbouring green/public space.
They will be varying in height and levels taking into consideration ease of walking and cycling and the ability to inhabit other functions below.
There will be a range of green + public spaces arranged within the boulevards and built mass. The threes entities are designed to work together, with each space offering a lucidity of space. This contributes to creating a more democratic society, by providing space that everyone can have access to and enjoy.
The activity of each space can be overlapped by another use, providing a compact, well-connected city. Local economies being able to connect with their region.











No comments:
Post a Comment